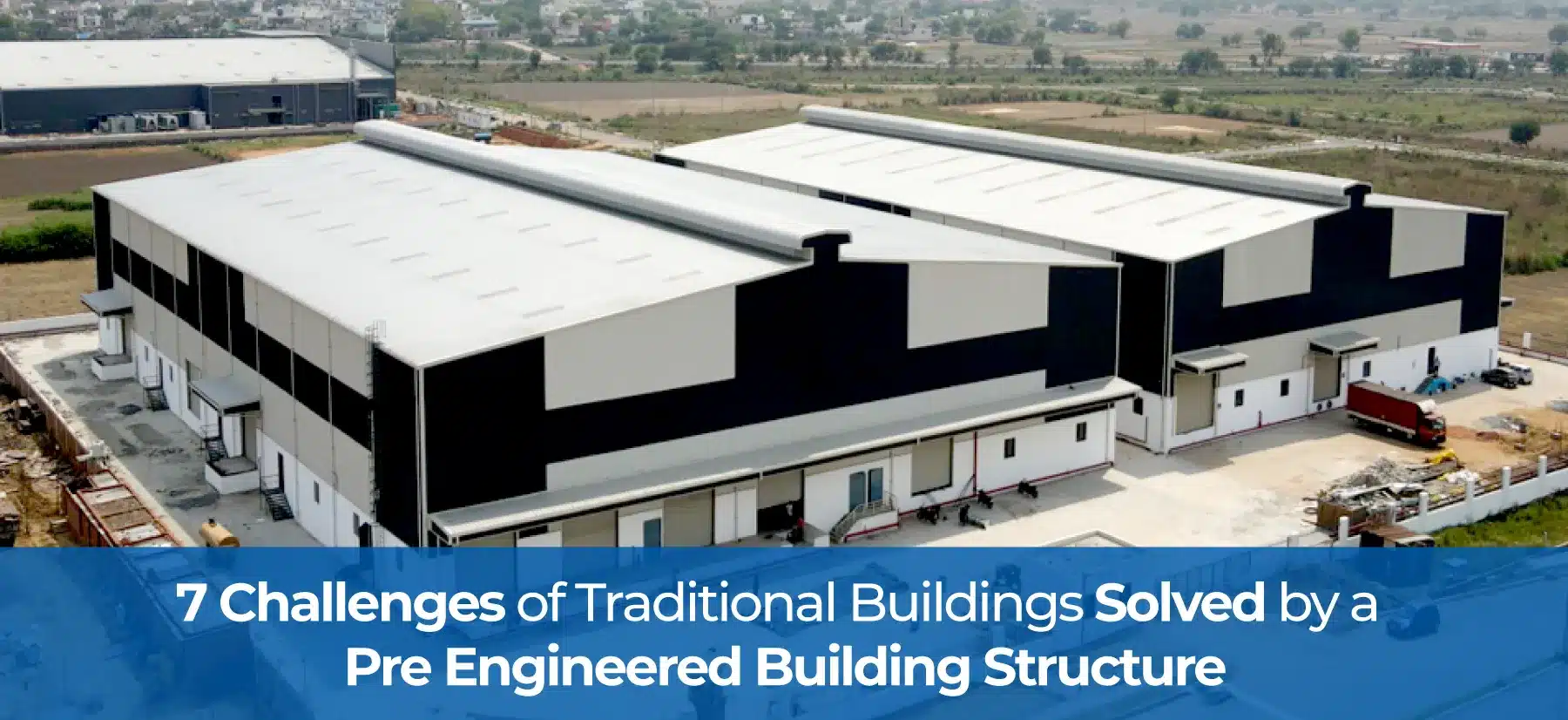
For as long as humans have been constructing shelters, traditional buildings have been the backbone of our architectural world. From ancient temples to modern homes, they’ve served us well—but let’s be honest, they come with their fair share of headaches. As times change, people are starting to ask for more. They want structures that go up faster, cost less, and don’t come with a laundry list of compromises. That’s where Pre Engineered Building Structures (PEBs) come into the picture. It’s not just a shift in technology; it’s a smarter way of thinking about construction.
So, what are the struggles that PEBs solve? Here’s a breakdown of the challenges traditional buildings bring—and how PEBs sweep in to save the day.
1. Construction That Drags On (and On)
Let’s start with the elephant in the room—timelines. Traditional buildings can take what feels like an eternity to complete. Between laying the groundwork, sourcing materials, and waiting for the weather to cooperate, delays are almost guaranteed. Anyone who’s been through a long construction process knows how draining it can be.
Now imagine skipping all that waiting. With a Pre Engineered Building Structure, most of the work is done off-site. Walls, beams, and other components are manufactured in a controlled environment, then shipped out and assembled like pieces of a giant puzzle. You save time, money, and quite a few sleepless nights wondering when your project will finally be done.
2. Costs That Keep Adding Up
Ever noticed how budgets for traditional buildings almost always go overboard? It’s not just about labor and materials. There are hidden costs—wastage, inefficiencies, and surprise expenses that rear their heads halfway through the process. Let’s not even talk about what happens if a contractor makes a mistake or Mother Nature decides to throw a tantrum.
Here’s the beauty of PEBs: they’re predictable. Because a Pre Engineered Building Structure is designed and manufactured with precision, there’s less guesswork involved. Everything is calculated beforehand, from the number of bolts to the size of beams. That kind of efficiency isn’t just convenient—it’s budget-friendly.
3. Stuck in a Box with Design Limitations
Traditional construction isn’t exactly known for being adaptable. Once you’ve started pouring concrete or putting up walls, changes are a nightmare. You either stick with the original plan or prepare to pay a hefty price for modifications.
PEBs flip that script. Since the design phase happens digitally, you can make adjustments early on. Want an extra floor? Need wider spaces for machinery? No problem. A Pre Engineered Building Structure gives you the flexibility to adapt, making it ideal for businesses or individuals with evolving needs.
4. Not the Greenest Choice
Traditional construction isn’t exactly a friend to the planet. From massive amounts of raw materials to piles of waste on job sites, it’s not hard to see the environmental toll. And energy efficiency? That’s often an afterthought.
A Pre Engineered Building Structure, however, starts with sustainability in mind. Many PEB manufacturers use recyclable materials like steel, and the streamlined construction process reduces waste significantly. Plus, these buildings are designed to be energy-efficient, helping you shrink your carbon footprint while saving on energy bills.
5. Built Tough, but Not Tough Enough
Traditional buildings are solid, no doubt, but they have their limits. Heavy rains, strong winds, and earthquakes can take their toll, especially if the construction isn’t top-notch. Retrofitting older structures to meet modern safety standards is another costly hurdle.
With PEBs, safety is baked into the design. These buildings are engineered to withstand harsh conditions, from intense storms to seismic activity. It’s all in the materials and precision engineering. A Pre Engineered Building Structure isn’t just built to last—it’s built to endure.
6. Space Goes to Waste
You know what’s frustrating? Realizing that a big chunk of your building is taken up by thick walls and bulky columns. Traditional designs often sacrifice usable space in favor of structural stability, which can be a dealbreaker for industries that need every square inch.
PEBs solve this problem beautifully. Their lightweight steel frames allow for expansive, open layouts without sacrificing strength. With a Pre Engineered Building Structure, you can make better use of your space, whether it’s a sprawling warehouse or a bustling factory floor.
7. Upkeep That’s a Constant Chore
Over time, traditional buildings start to show their age. Cracks, leaks, and general wear and tear can be a pain to deal with—not to mention the costs of routine maintenance. If you’re not careful, those little fixes can add up quickly.
A Pre Engineered Building Structure is practically the opposite. Built with durable materials like corrosion-resistant steel, PEBs require minimal upkeep. They’re designed to handle the elements without constant repairs, which means less stress and more savings for you in the long run.
The Future of Construction, Here Today
If you’ve been holding onto the idea that traditional buildings are the only way to go, it’s time to think again. Pre Engineered Building Structures aren’t just about building faster or cheaper—they’re about building smarter. Whether you’re planning an industrial facility, a retail space, or even a community center, PEBs bring flexibility, sustainability, and peace of mind to the table.
Willus Infra team is passionate about transforming the way people think about construction through Pre Engineered Buildings and constructions. With years of expertise and a commitment to quality, we’re one of the leading Pre Engineered Building Manufacturers in India. When you’re ready to build better, we’re just a call away.
