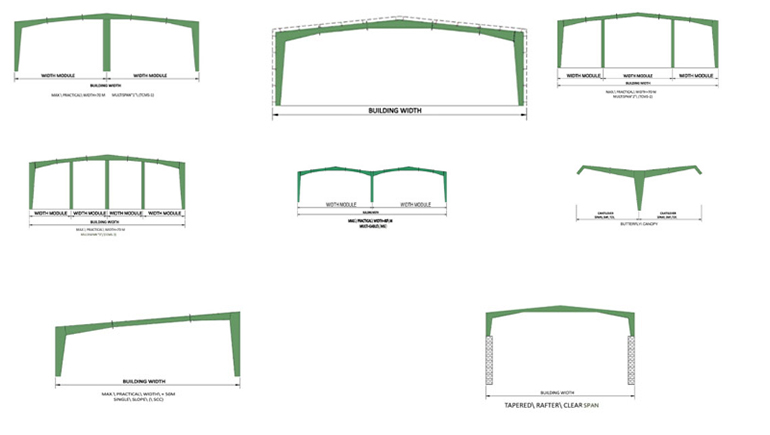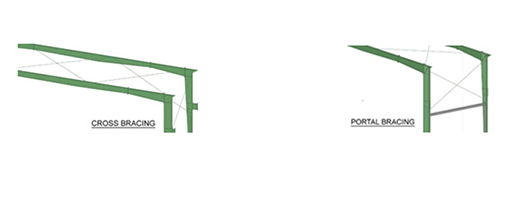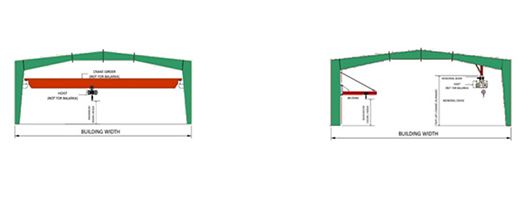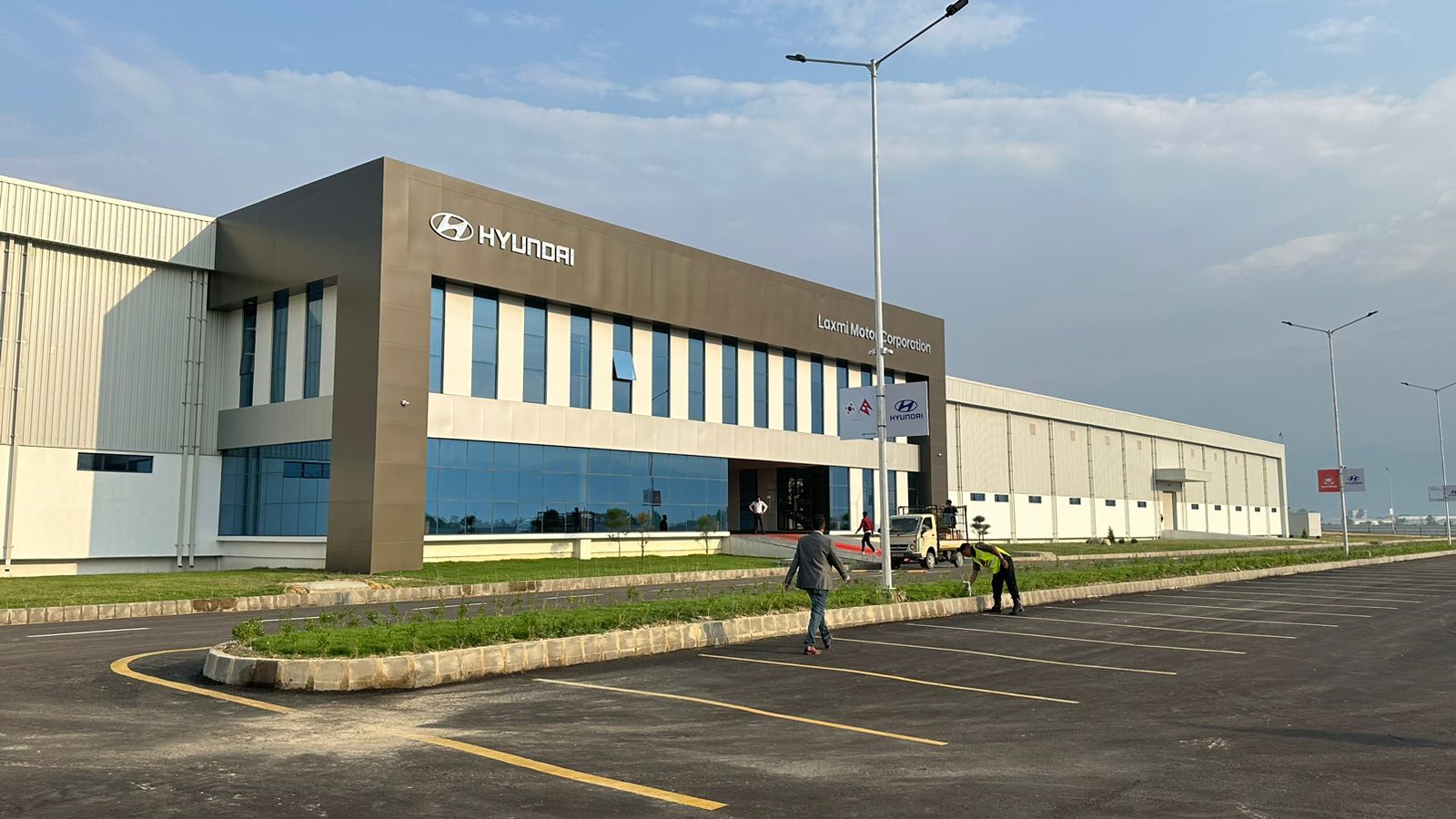At Willus Infrastructure, we specialize in delivering innovative Structural Steel Framing solutions that meet the highest standards of safety, strength, and versatility. Our expertise in Pre-Engineered Buildings (PEB) allows us to design and construct a variety of framing systems tailored to the specific requirements of our clients. Whether it’s for industrial, commercial, or specialized projects, our framing systems are built to maximize space utilization, structural integrity, and longevity.










