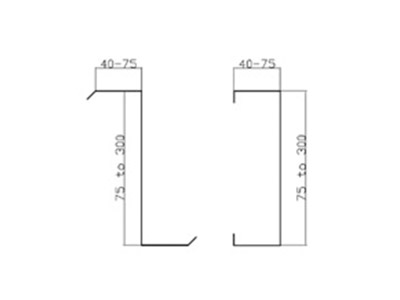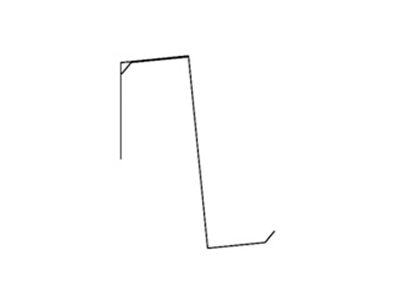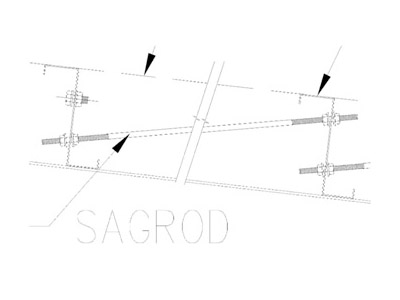Roof purlin are C or Z shape cold form structured components of a secondary framing system with variable depth and thickness in accordance with the customized designs. The roof purlin are connected with roof beams or Rafters with the help of bolts. The roof purlin are connected in a continuous fashion and spacing between purlin to purlin are based on design on which sheeting rest. This Roof can be Pre-galvanized or Painted.





