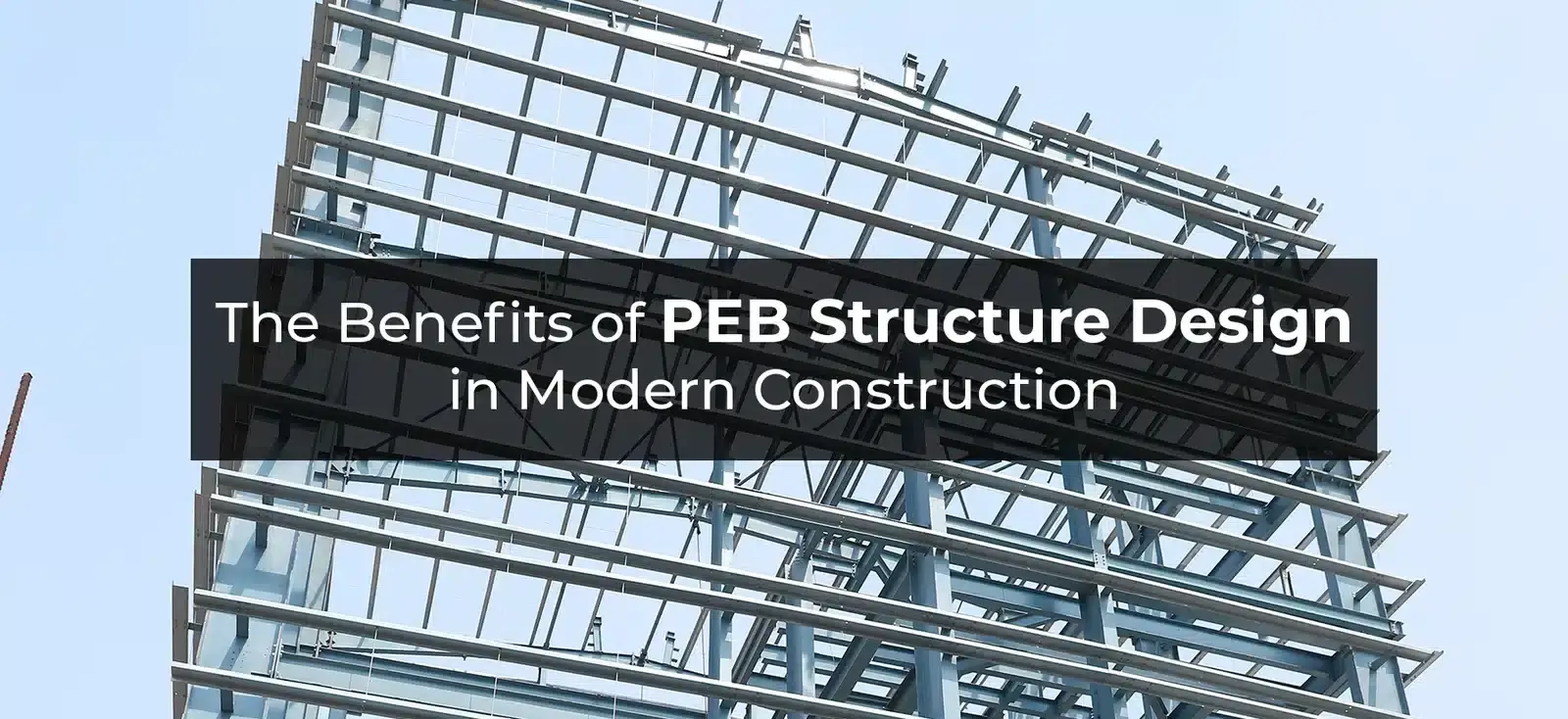
Pre-Engineered Buildings (PEB) are changing the construction world with their smart design and efficiency. Unlike traditional methods, PEB structures are made in a factory and then quickly put together on-site. This means they save time and money while ensuring high quality. PEB buildings are versatile, and suitable for everything from industrial warehouses to commercial spaces and homes. They are also eco-friendly, which is important in today’s construction.
Benefits Of PEB Structure Design In Modern Construction
1. Built in a Fraction of the Time
Time is of the essence in any construction project, and PEB Structure Design excel in this area. Unlike traditional buildings that are constructed piece by piece on-site, PEBs are manufactured in a controlled factory environment. The components are then shipped and assembled like a giant puzzle, significantly reducing construction time.
How much faster, you ask? Studies have shown that PEBs can be erected 30% to 50% faster than conventional structures. This means projects are completed sooner, allowing businesses to open their doors, and communities to benefit from new infrastructure much earlier.
2. Saving Money at Every Turn
Building a PEB Structure Design is not only faster, but it’s also lighter on your wallet. The streamlined manufacturing process reduces labor costs, material waste, and overall project expenses. The use of standardized components further contributes to cost savings.
A recent report by Dodge Data & Analytics revealed that PEBs can be up to 20% cheaper than traditional buildings. These savings can be a major advantage, especially for small businesses and organizations with limited budgets.
3. Adapting to Your Unique Needs
PEB Structure Design aren’t one-size-fits-all. They are remarkably versatile and can be tailored to a wide range of applications. Whether you need a spacious warehouse, a sleek office building, or a functional retail space, PEBs can be designed to meet your specific requirements.
The modular nature of PEBs also means they can be easily expanded or modified in the future, accommodating the evolving needs of your business.
4. Built to Last
PEB Structure Design is engineered for strength and longevity. The steel components are highly resistant to fire, pests, and harsh weather conditions, making them a durable choice for various climates.
Moreover, PEBs are sustainable and environmentally friendly. The manufacturing process generates less waste, and the steel components are recyclable, reducing their environmental impact.
5. A World of Possibilities
The versatility of PEB Structure Design has led to their widespread adoption across various industries. Here are some notable examples:
- Industrial Buildings: Factories, warehouses, and manufacturing plants benefit from the large, open spans and functional layouts that PEBs provide.
- Commercial Buildings: Retail stores, offices, and shopping centers are constructed using PEBs to achieve modern aesthetics and efficient spaces.
- Institutional Buildings: Schools, hospitals, and community centers utilize PEBs for their cost-effectiveness and adaptability.
- Agricultural Buildings: Barns, stables, and storage facilities are built with PEBs to withstand the demands of agricultural operations.
The Future of Construction is PEB Structure Design
PEB structures are a testament to the power of innovation in the construction industry. They offer a compelling combination of speed, cost-effectiveness, durability, versatility, sustainability, and low maintenance. The numbers and real-world examples clearly show that PEB structures are not just a passing trend, they are the future of building. If you’re planning a construction project, it’s definitely worth considering the many benefits that PEB structures bring to the table.
As technology continues to advance, we can expect even more innovative applications of PEB structures in the future. Whether you’re an architect, a developer, or a business owner, exploring the potential of PEBs could be a game-changer for your next project.
Join Willus Infra For the Next PEB Structure Design Project
At Willus Infra, we’re proud to be at the forefront of this exciting revolution. With over 25 years of combined experience in steel construction and PEB Structure Design, we’ve been delivering high-quality, value-for-money PEB solutions since 2017. Our two state-of-the-art manufacturing plants in Pune and Faridabad are equipped to handle projects of all sizes and complexities, from design to final dispatch and erection.
We believe in constantly pushing the boundaries of what’s possible with PEB Structure Design. We’re committed to innovation, introducing new products and services that set us apart in the industry. Our vision is to create a new segment in the PEB industry, one that combines full engineering expertise with experienced services.
If you’re planning a construction project, we invite you to experience the Willus Infra difference. Our team of experts is ready to work with you to design and build a PEB structure that meets your unique needs and exceeds your expectations.
As technology continues to advance, we can expect even more innovative applications of PEB structures in the future. Whether you’re an architect, a developer, or a business owner, exploring the potential of PEBs could be beneficial for your next project. And with Willus Infra as your partner, you can be confident that you’re building with the best.
