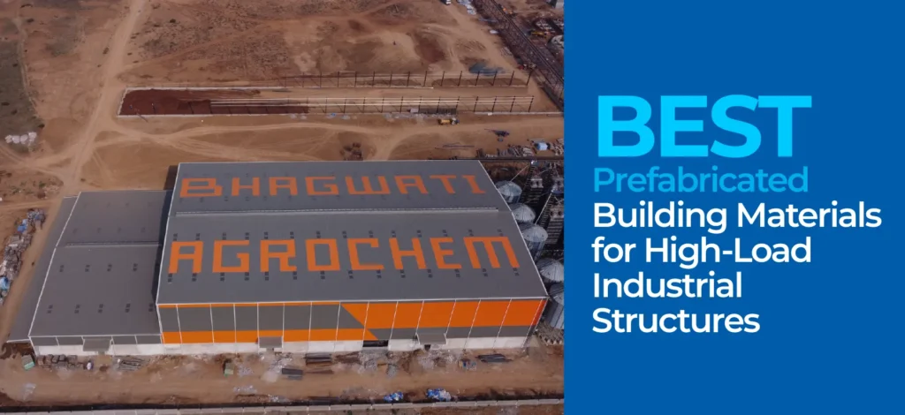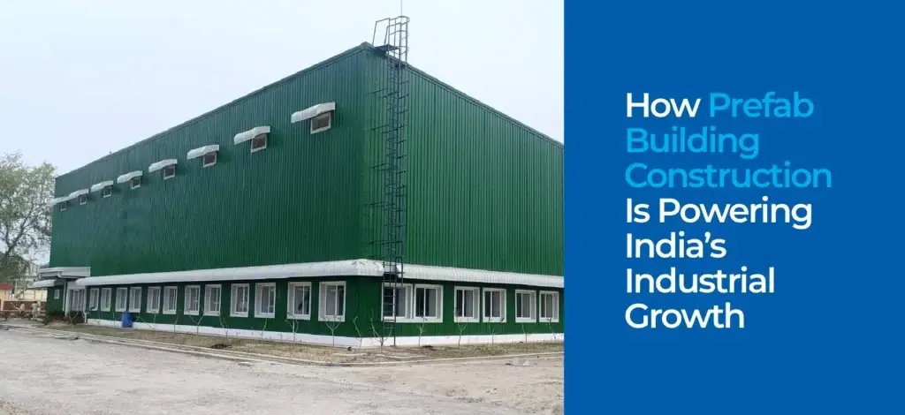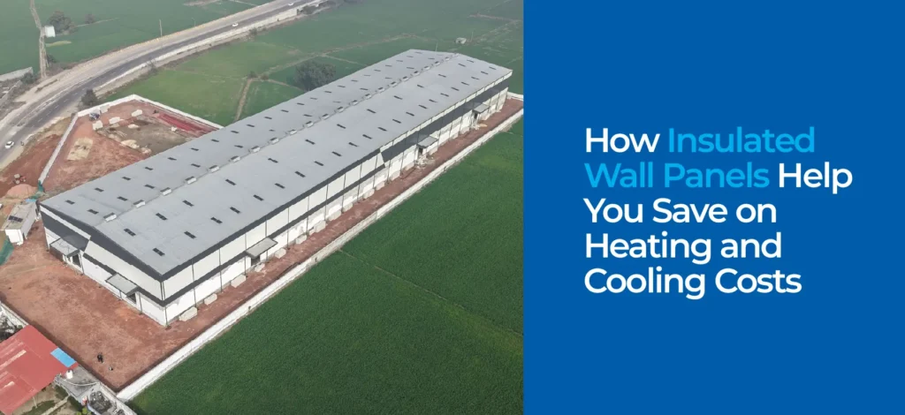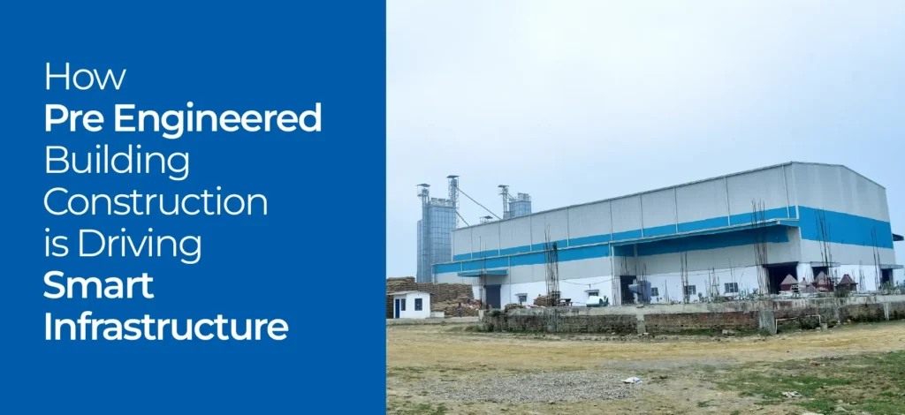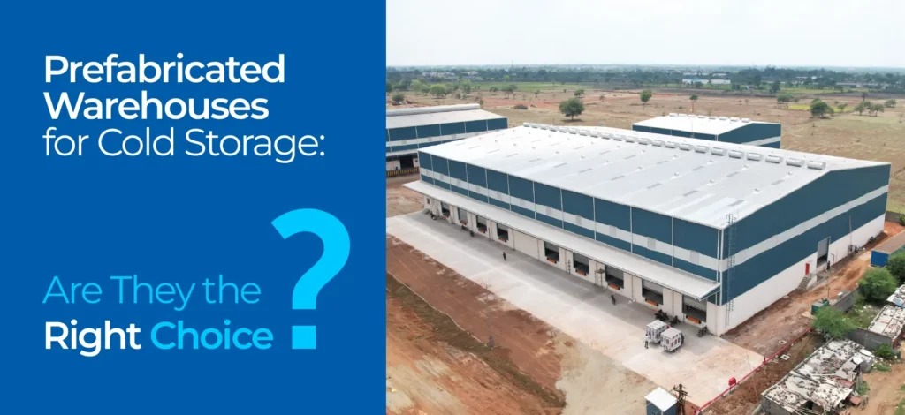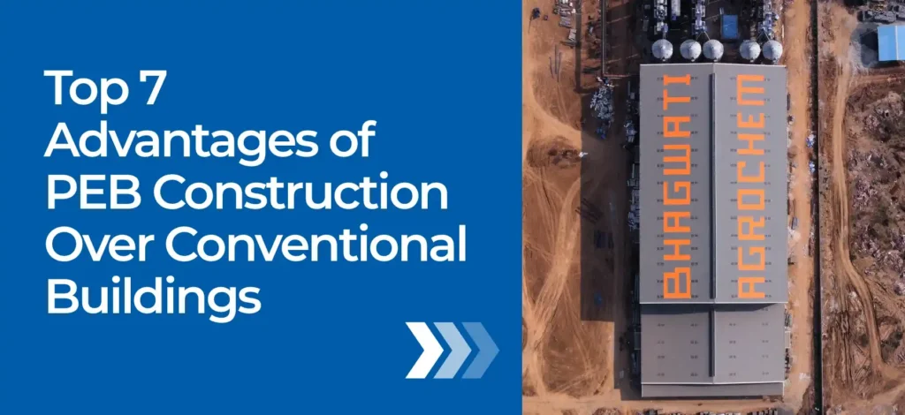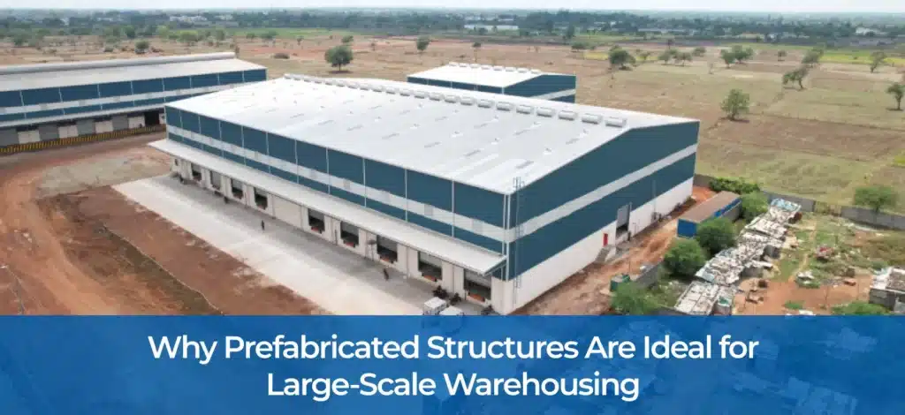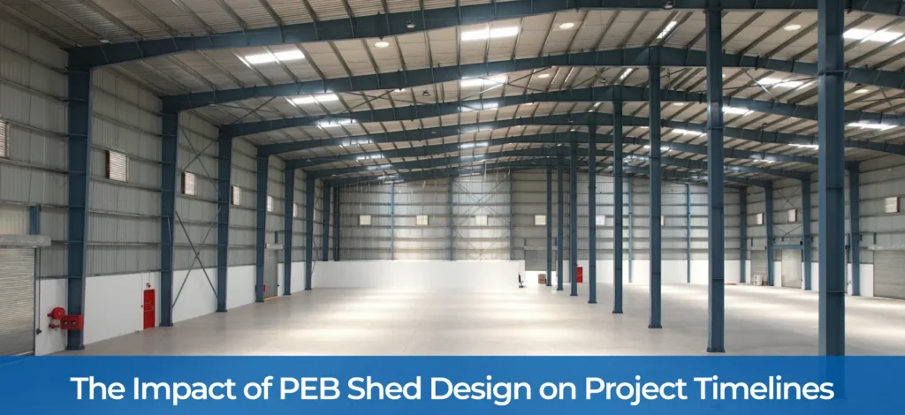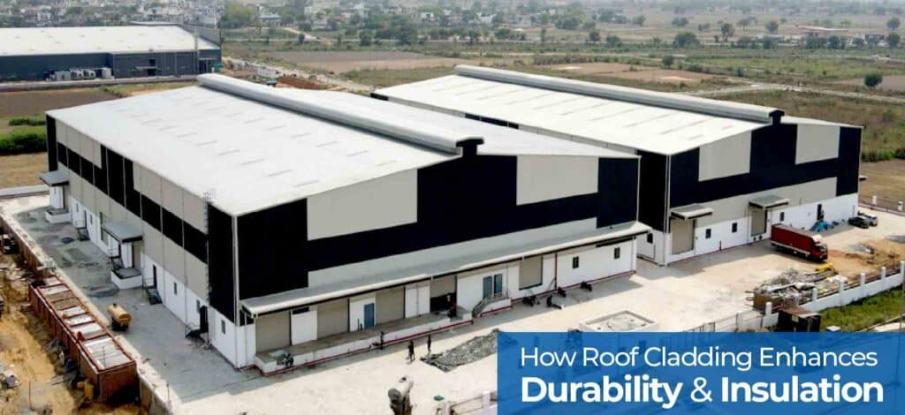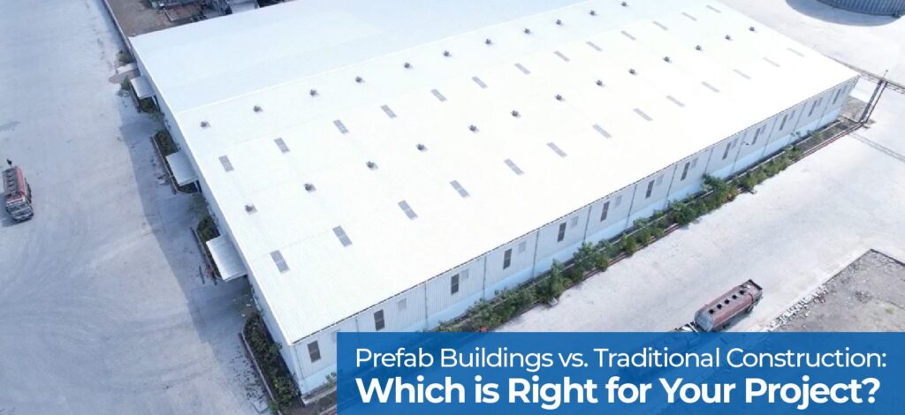Best Prefabricated Building Materials for High-Load Industrial Structures
Industries today are not just looking for buildings. They are looking for strong, quick and smart solutions. Traditional buildings take time and can cost a lot more in the long run. That’s where Prefabricated Building Materials are changing the game. These materials are made in factories and then sent to the site. They are ready to use, easy to install and perfect for buildings that need to handle heavy loads. From steel factories and logistics warehouses to power plants and manufacturing units, every industrial project needs reliable materials. A poor choice can mean safety risks, frequent repairs, or higher energy bills. On the other hand, the right material saves time, money and effort while offering long-lasting strength. Did you know? According to a report by MarketsandMarkets, the global prefabricated building market is expected to grow from USD 153.7 billion in 2022 to USD 228.5 billion by 2027. That’s because more industries are switching to prefab methods for their speed, safety and sustainability. Top Prefabricated Building Materials for Heavy-Duty Industrial Structures Steel Structures One of the most widely used Prefabricated Building Materials in industrial construction is steel. It is known for its high strength-to-weight ratio, flexibility and ability to handle heavy loads without bending or breaking. Steel is perfect for structural frames, roof trusses and support systems. Galvanized steel is even better. It has a protective layer that prevents rusting. This makes it ideal for humid or coastal areas. It can also resist fire, pests and weather damage. Steel structures are often designed using 3D modeling software to meet exact load requirements, which improves both safety and accuracy. Quick stat: Steel buildings can be erected 30–50% faster than traditional concrete buildings, according to the Steel Construction Institute. Precast Concrete Panels Next on the list of essential Prefabricated Building Materials are precast concrete panels. These are large slabs of concrete that are made in a controlled factory environment and then transported to the site. Since they are precast, there is no weather-related delay in construction. Precast panels are extremely strong. They are perfect for walls, floors and even structural columns. These panels can bear very high loads, making them ideal for multi-story industrial structures, factories, or warehouses that use heavy equipment or store large goods. They also provide excellent fire resistance and sound insulation. Many industries that work round the clock prefer concrete panels to reduce noise levels and improve worker comfort. Sandwich Panels If you’re looking for something that’s both strong and energy-saving, sandwich panels are a smart pick. These Prefabricated Building Materials have three layers: two outer metal sheets and a core of insulating material like polyurethane foam or mineral wool. Sandwich panels are used in walls, ceilings and roofs. They are lightweight, easy to install and provide excellent thermal insulation. This helps reduce heating and cooling costs inside the building. These panels also make the building airtight and moisture-resistant. Stat to note: Well-insulated buildings using sandwich panels can save up to 30% on energy costs annually, according to a study by the International Energy Agency (IEA). Insulated Metal Panels Insulated metal panels (IMPs) are similar to sandwich panels but are specially designed for high-performance thermal control. These Prefabricated Building Materials are widely used in cold storage units, food processing industries and pharmaceutical manufacturing plants. IMPs have a high R-value, which means they are very effective at resisting heat flow. This makes them great for buildings that need constant temperatures. They are also lightweight and come in large sizes, which reduces the number of joints and improves the sealing. These panels are easy to clean, which is important in industries with strict hygiene standards. They are also fire-rated and come with different finishes for aesthetic flexibility. Glass Fiber Reinforced Concrete (GFRC) Another excellent option in Prefabricated Building Materials is GFRC. It’s a mix of cement and glass fibers, offering the strength of concrete without the extra weight. It is often used for wall panels, facades and decorative structures that still need to handle loads. GFRC does not crack easily. It resists fire, moisture and corrosion. This makes it great for buildings that need to last long with minimum maintenance. You can also mold it into different shapes and textures, which gives flexibility in design. While GFRC may cost a bit more upfront, it saves money over time due to its low maintenance and long lifespan. Engineered Timber For industries that are looking for sustainable solutions, engineered timber is becoming a popular choice. Materials like cross-laminated timber (CLT) and laminated veneer lumber (LVL) are modern Prefabricated Building Materials made from layers of wood glued together in special patterns. They are surprisingly strong and can be used for columns, beams and even floors. Engineered timber is lighter than steel or concrete, making it easier to handle on site. It is also renewable and stores carbon, which reduces the building’s environmental impact. Eco Fact: One cubic meter of wood stores around one ton of carbon dioxide, making timber buildings part of the climate solution. High-Tensile Bolts and Connection Systems Strong structures are not just about big panels or steel beams. Even the nuts, bolts and welds play a key role. That’s why every builder must pay attention to connection systems used with Prefabricated Building Materials. High-tensile bolts, welded brackets and pre-drilled holes improve accuracy and safety. Most prefabricated systems come with their own connection kits, ensuring the structure holds firm even under shifting loads or strong winds. These fasteners also allow easy expansion. If your plant needs a new section next year, prefab joints make the extension much quicker. Benefits of Using the Right Materials Choosing the right Prefabricated Building Materials is not just about strength. It affects every part of your project: Faster Construction: You save weeks or even months. Cost Savings: Less waste, lower labor costs and reduced energy bills. Better Quality: Factory-made materials are more precise and tested for durability. Lower Maintenance: Stronger materials mean fewer repairs in the future. Safer Buildings: Designed to handle heavy loads, tough weather

